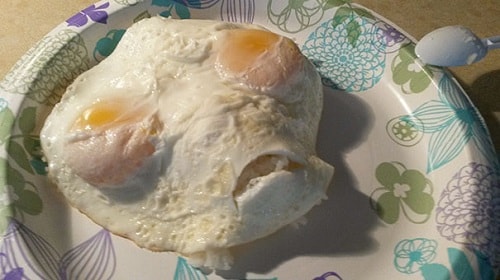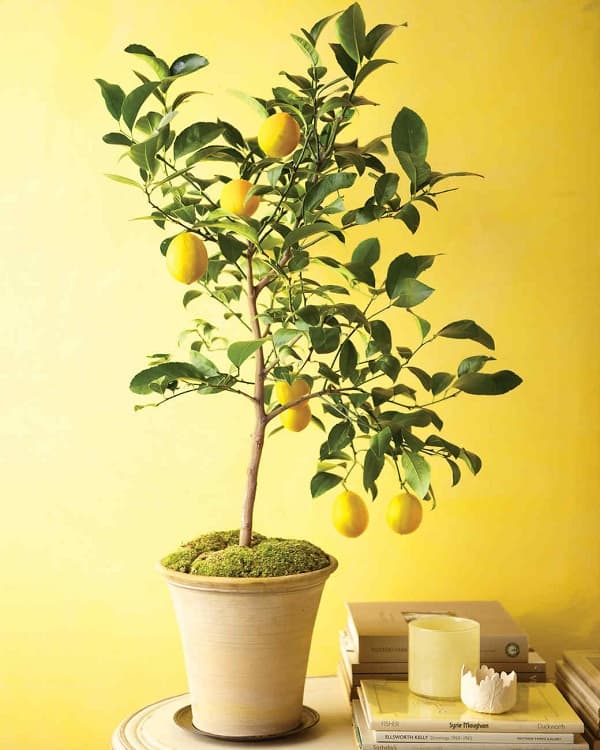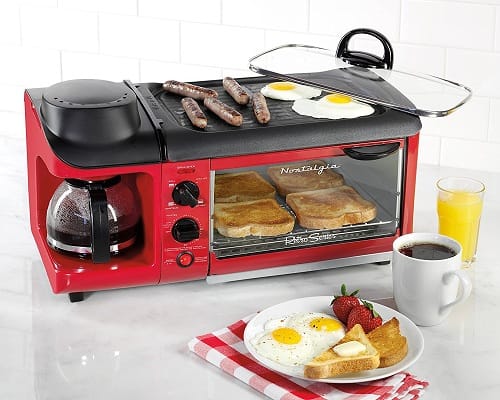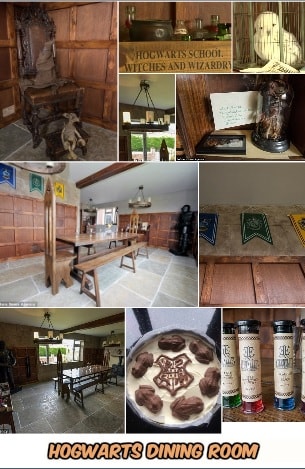Nothing matches the safety and peace of having a home to call your own where you can stay and raise your family. All this safety does not start with just laying foundations and putting up a structure. There is more to it.

You, as a future homeowner, can enjoy this safety by thoughtfully choosing a house design that will be cost-efficient and aesthetic to your liking. Cost efficiency has everything to do with the cost of construction, materials, and labor, energy efficiency, and low utility costs.
Discussed successively are ten stylish and cost-effective house design ideas you should consider.
- Go small; sizable is efficient and stylish.
It is time to start appreciating small spaces as they also measure up. Small spaces do not mean a dingy house, no. What is recommended is a sizable space, just enough to meet your immediate needs. Sizable spaces also reduce costs as every square meter your house covers costs money; therefore, the costs of building materials are significantly reduced. Also, running a bigger house will be more expensive to run where utilities are concerned.
- Highly insulated house
The more energy efficient your home is, the more cost-efficient it is. The affordability of a house design has more to do with its total cost of ownership (TCO), the expenses used to heat, light, water, and regular maintenance costs.
A poorly insulated home contributes to increased utility costs as extra energy is used to keep the house at the desired temperatures. Passive house designs have multiple layers of insulation on every house surface; the walls, roofs, and even footings which minimizes heat exchange with the ambient environment.
Some of the insulating materials used are taped sheathing, air barrier tape, and plywood sheathing, among others. These insulating options are available in the modern home building materials marketplace.
- Open-plan design
Open-plan spaces are in style and allow you to experience different parts of your house in a single space. If you have a family, you experience the feeling of having more room and space. Open plans are also well-lit and may save you a penny regarding lighting.
You can use stylish yet affordable partitioning ideas to define your spaces more.
- Simple roofing plans

Complex designs translate to using more material Homes with more complex roof designs will cost more. A simple roof layout like the Ranch-style house design uses fewer materials. Houses designs like Victorian design homes have more complex designs that require more materials to fit the corners and ridges.
Also, simple layouts are durable and have never gone out of style.
- Open-shelving
When done right, you can never go wrong with open shelving—substitute storage cabinets and closets with open or hanging shelves. Open shelves will save you the cost of installing cabinets. Also, open shelving has a stylish finish when blended nicely with your house theme.
- Simple floor plans
The type of floor plan you choose will influence your overall cost. A floor with Simple, straight lines is very cost-effective and ensures you utilize floor space efficiently.
- Flexible spaces
As a homeowner, remember that your needs and that of your family will change as time goes by. You are building a house that is easily accessible for your children and yourself when old will save you the cost of renovating to fit your needs.
Also, ensure that every part of the house can assume a new function. For example, should you need an office space in the future, can one of your unused bedrooms meet the requirements of an office? You will save the need to rent an office.
- High-performance windows and doors

tandard low-performance windows cause significant heat loss or heat gains across the seasons. To avoid the costs of this, consider using triple-paned windows and insulated door and window frames. The triple-paned windows have three panels of glass separated by a space filled with gasses that are poor conductors of heat.
- Zero thermal bridge
A thermal bridge is an area of a building with a higher thermal conductivity than the surrounding materials, creating a path of heat transfer to the environment. The presence of thermal bridges might cost you your health in the future. They form cold spots, which lead to the formation of moist areas within the walls that might damage the building or lead to the development of molds.
Ensure that your house is uniformly insulated because it is gaps in insulation that most likely cause thermal bridges.
- Use durable and locally accessible materials.
It is costly to renovate and be constantly servicing maintenance costs. As you put up your design and choose a contractor, take time and choose quality and affordable, and accessible building materials.
Due to the constant rise in housing and construction costs, it would be prudent to practice the tips mentioned above as they have proven efficient.
Images by Depositphotos





