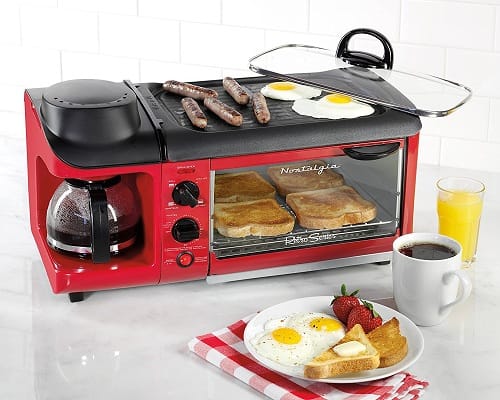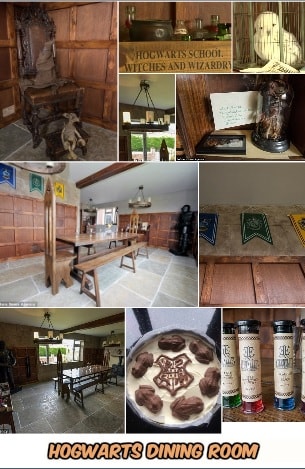Updating your kitchen with modern designs involves more than just upgrading the equipment and adopting a fresh look. By choosing an open concept, you will improve accessibility and function! Open concept kitchens are the latest home trend for many reasons. An open kitchen plan removes the barrier between the central living room and cooking space, making socializing and entertaining more convenient. Open kitchens also boost functionality, especially when they include a spacious island.

Before setting a budget for your makeover, consider some tips and tricks for turning your space into a fully functional, modern, open kitchen:
Tip #1: Incorporate Products to Enhance Kitchen Safety
The first tip is to think about safety. Preventing the build-up of grease, dust, and debris can reduce the potential risk of fire and health hazards. Fire-rated access panel grease duct installation is a wise choice since it allows convenient access to your kitchen ducts for regular cleaning.
Tip #2: Let the Light Shine In
Allowing natural sunlight into your space creates warmth and brightens up your open kitchen. Consider installing a large window to illuminate the sink area or if your structure allows, think about adding a skylight to make your kitchen welcoming and functional.
Tip #3: The Kitchen Triangle
The most active areas in your kitchen are the fridge, the sink, and the stove, also known as the kitchen triangle. Plan for functionality by making sure each is accessible in just a few steps. Keep your waste containers in rolling drawers, so they can follow you around the kitchen, making clean-up a breeze!
Tip #4: Less is More
Choose cabinets and appliances that suit the needs of your family. If you have a smaller space, look for compact options with minimalist designs. You can find refrigerators at various heights and widths and stoves with room for a microwave above the exhaust fan.
Minimize the number of machines and maximize countertop areas. You can also create a raised countertop area with bar stools where guests can sit and chat.
Tip #5: Two-Tone Open Kitchen
Incorporating two separate kitchen tones adds dimension to an open concept space. The design works by adding dark color on the bottom and a lighter color on the top area of the kitchen. Painting your cabinets in a darker shade like gray, navy blue, brown, or black will enhance the room’s open and airy feeling while giving it a minimalistic aesthetic look.
Tip #6: A Bold Kitchen Island
A kitchen island is excellent for food preparation, but it can also be a second dining table for your guests. While you’re busy preparing the meal, the advantage of having an open floor concept kitchen allows you to engage in conversations without the need to go through different rooms. The kitchen island will be the center of your kitchen concept; therefore, it is best to incorporate decorations that perfectly jive with your kitchen’s interior design.
The kitchen is central to the design of your home, so you want to carefully plan the redesign to enhance its visual appeal, functionality, and accessibility. If your budget allows, hire a professional kitchen designer for other innovative alternatives and kitchen design options.
(Image source: depositphotos.com)





